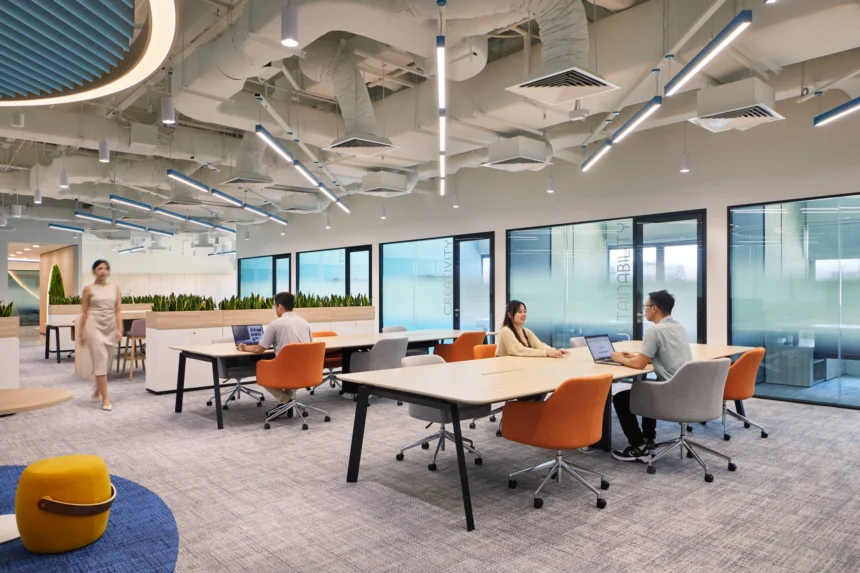To most companies, adaptability in a quickly changing market means designing business buildings that can accommodate growth. A well-planned and designed space that can expand, adapt, and accommodate new technologies will not need costly renovations that cause disruptions later on. In effect, the thoughtful design consideration of flexible layouts, modular furniture, scalable infrastructure, and sustainable practices lets the building support a growing workforce, technologies, and the changing business needs over time. This will optimize long-term value and support the ability of a business to adapt and scale in the coming years.
Know Your Business Objectives
It’s very fundamental before the actual building starts to construct and build only that which you are very certain about your business goals. Would you be hiring more personnel? Are there diversification plans as concerns your services or products? Whatsoever is your long-range business plan will guide even in deciding what to consider when doing your building and construction plans that would solve future needs.
For instance, if your business is likely to expand much over time, how will that affect the requirements for space? Will you want more offices, a bigger conference room, or even space for a more extensive production area? Knowing a lot of these factors at the start will save you modification costs afterwards.
Choose a Flexible Layout
Key features of this design in building for growth include flexible layouts. Reconfigurations are much easier when your business keeps changing with open floor plans, modular offices, and multi-purpose spaces. An open layout will cultivate collaboration and teamwork, while the modular walls can be moved so you can add new offices or conference rooms at will.
Consider movable furniture and partitions that will help you create dynamic workspaces, which you’re likely to want to reconfigure with the fluctuating size of a team or for other project needs. That flexibility can be very beneficial to companies in fast-moving industries where agility is paramount.
Plan for Technological Upgrades
In today’s world, commercial buildings rely heavily on technology to function. As technology changes, so too will businesses have to continue to change with newer tools and systems cropping up constantly. This calls for a design of the building infrastructure, with future technological changes likely to happen taken into consideration.
Make sure your building is wired for everything from high-speed internet access to ample outlets to smart building technologies that may be integrated over time. In designing your space with technology in mind, the hassle of trying to retrofit for new solutions later is reduced.
Incorporate Sustainable Practices
Sustainability ceased to be a fad but has now turned into an indispensable asset for every business in today’s world. Business needs to get well-prepared for adaptability because sustainability regulations will go on continuously changing, and the consumers demand more green practices. You may integrate sustainable building materials, energy-efficient systems, and green technologies that can help you improve your building’s adaptability.
The following features should be incorporated: solar panels, efficient HVAC such as Insulated metal roofing, and sustainable materials. This will reduce the impact of the environment, and consequently the operating cost of the building in the long run. Green spaces and natural light will make the space more inviting to work and improve employee well-being.
Plan for Future Zoning and Expansion
Zoning laws can create major issues for your business in the future with regard to expanding or changing your space. Pay attention to the local zoning regulations before you determine your final plans or even a building for your business and find out if there is any allowance for expansion in the future. If large growth is expected, then you may want to choose a site that can support expansion or be near other sites where additional expansion could take place.
It saves a lot of time and resources later on when designing a building with the thought that it may need to be expanded. Allow some space on your plot for structure additions or enlargements for other changes likely to be required to meet new needs at the designing stage.
Using Professionals
Finally, collaboration with architects specialized in the field of commercial building, construction managers, and urban planners might help a lot in this regard, while developing an adaptive building design. The professional will guide you through the complicated zoning laws, help you in the design of flexible space, and ensure that your building passes all necessary regulations yet can adapt easily to any further growth.
It will also collaborate with industry experts to incorporate the latest in construction and design trends so that your building remains relevant and serviceable well into the future.
Conclusion
Adapting your building plans for future growth needs is a crucial strategy to ensure long-term success in today’s dynamic business environment. You will know your business goals, provide for flexible layouts, consider technological upgrades, think about sustainability, consider future zoning, and engage experts to build a commercial space that suits your current needs and is surely going to grow and evolve with your business. Change would appear to be the only constant of late, but again, the key to success starts with a forward-thinking perspective in building design.






