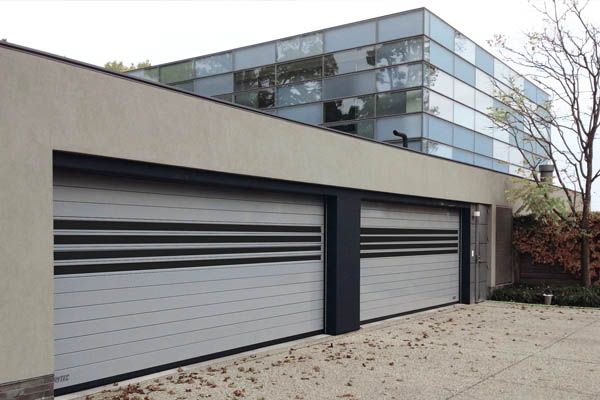Building eco-efficient homes is no longer just an idea. As environmental consciousness grows, builders and contractors increasingly prioritize green building practices. This means homes minimize environmental impact and offer lower operating costs for homeowners.
One often-overlooked detail that can significantly contribute to eco-efficiency is the type of access door used in walls and ceilings. This article looks at the PS-5030 Flush Access Door and the role it plays in maximizing eco-efficiency in modern residential design.
The PS-5030 Flush Access Door and Eco-Efficiency
Unlike traditional access panels that protrude from the wall surface, the PS-5030 flush access door sits completely flush. This eliminates gaps and air leaks, a critical factor in maintaining the integrity of the thermal envelope in plaster wall constructions.
Reduced air leakage translates directly to improved energy use, allowing HVAC systems to operate optimally and minimizing energy consumption.
Furthermore, the PS-5030 access door is constructed from durable 14-gauge steel, which is known for its excellent thermal resistance. This inherent property of the steel, combined with the panel’s flush design, minimizes thermal bridging and heat transfer through the access point, further contributing to overall building insulation.
Design and Key Features for Seamless Integration
Built for both functionality and aesthetics, the PS-5030 access panel boasts several key features that contribute to eco-efficiency in plaster construction:
- Expansion Casing Bead with Galvanized Lath: This innovative design element seamlessly integrates with the surrounding plaster. This minimizes the risk of air leaks and maintaining the integrity of the thermal envelope.
- 14-Gauge Steel Construction: The door itself is crafted from high-quality steel, offering superior durability and excellent thermal resistance properties.
- Concealed Continuous Hinge: This unique hinge design ensures smooth operation without compromising the clean, flush aesthetic of the plastered surface.
- Stainless Steel Cam Latch: The standard latch is made from durable stainless steel, ensuring easy access and a long lifespan, minimizing the need for replacements.
- Optional Lock and Latch Options: For additional security needs, the PS-5030 access panels offer a variety of optional lock-and-latch configurations, allowing for customization without sacrificing aesthetics.
Straightforward Installation for Plaster Walls and Ceilings
Traditional access panels for plaster construction can be very challenging to install. They often require builders to:
- Measure and Cut Openings: Precise measurements and careful cutting are necessary to create a rough opening that accommodates the access panel. This process can be time-consuming and increase the risk of mistakes.
- Frame the Opening: Depending on the wall construction, additional framing might be needed to secure the access panel within the opening. This adds another step to the installation process.
- Adjust for Uneven Surfaces: Plaster walls, especially older ones, might have slight imperfections. Traditional access panels might require additional work to ensure a flush fit with the surrounding plaster surface.
The PS-5030 flush access door eliminates these challenges. Here’s how it streamlines the installation process for plaster walls and ceilings:
- Pre-Plaster Installation: Designed for integration before the plaster application, the PS-5030 eliminates the need for cutting a precise rough opening. Instead, the installer positions the door frame within the prepared stud cavity, ensuring perfect alignment.
- Integrated Expansion Casing Bead: The unique expansion casing bead with galvanized lath acts as a built-in flange. Once the plaster is applied, it seamlessly integrates with the bead, creating a perfect fit and minimizing the risk of gaps.
- Formed Door Panel: The PS-5030 door panel is specifically formed to sit flush with the finished plaster surface. This eliminates the need for additional adjustments to achieve a clean, seamless look.
By addressing these challenges, the PS-5030 flush access door offers significant time-saving benefits for contractors working with plaster construction. This leads to faster project completion and potentially lower labor costs. The ease of installation also minimizes the risk of errors during the process, ensuring a professional and eco-efficient finished product.
Applications in Plaster Walls and Ceilings
The PS-5030 flush access door is ideal for various applications in homes featuring plaster walls and ceilings:
- Behind-the-Scenes Access: The PS-5030 provides discreet access points for essential building systems, such as plumbing, HVAC controls, and electrical panels, housed in mechanical rooms or behind plaster walls.
- Attic Access: Attics often require access for maintenance or future renovations. The PS-5030 offers a concealed access point that seamlessly integrates with the plastered ceiling, maintaining a clean aesthetic.
- Basement Access: The PS-5030 can be used in basements to provide easy reach to utility lines, crawl spaces, or additional living areas, all while maintaining a finished look.
Wrapping It Up
The PS-5030 flush access door is a perfect solution for builders and contractors working with plaster construction. By minimizing air leaks, enhancing thermal resistance, and offering a streamlined installation process, the PS-5030 contributes to building eco-efficient homes. This means lower energy consumption for homeowners and a more sustainable construction approach overall.
The PS-5030’s combination of functionality, aesthetics, and ease of use makes it a valuable addition to any plaster construction project.






